Fair Ave.
SANTA CRUZ GREEN BUILDERS / RESIDENTIAL

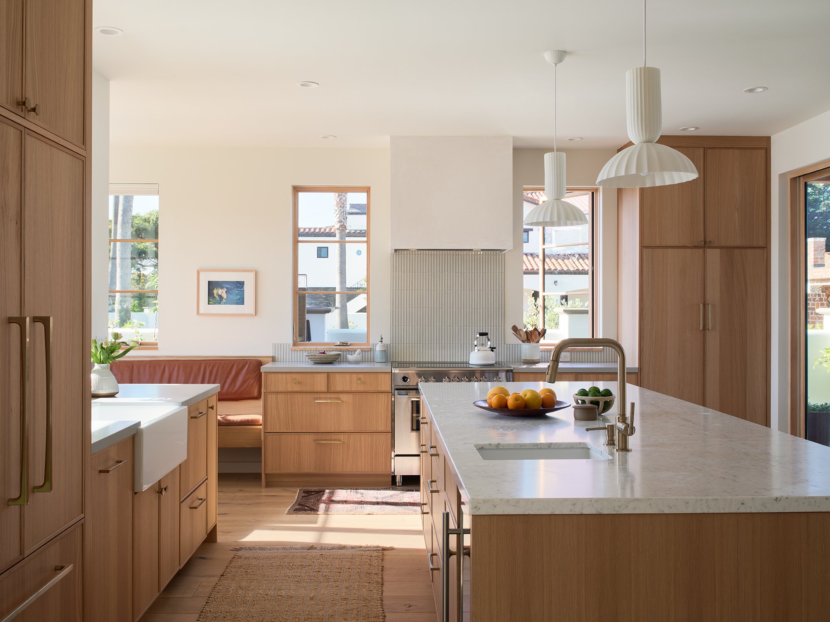
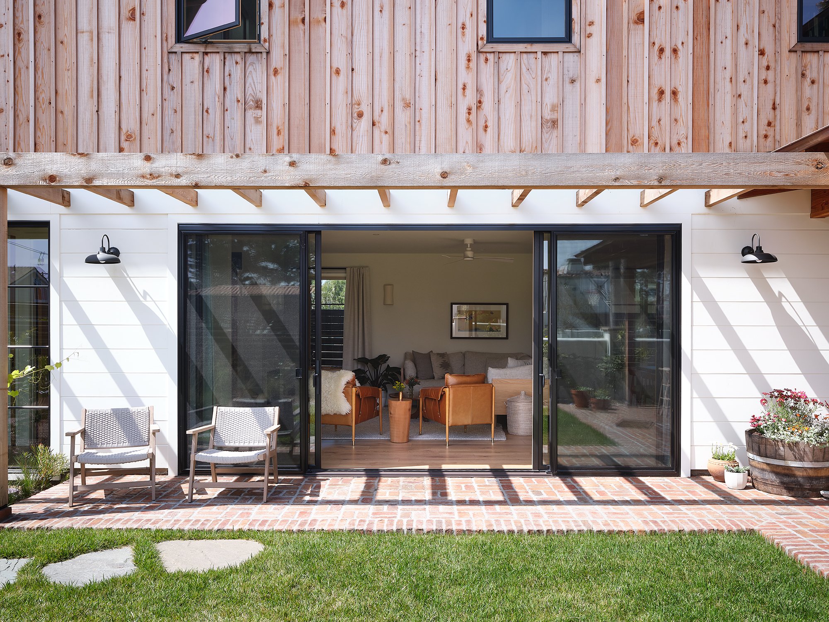
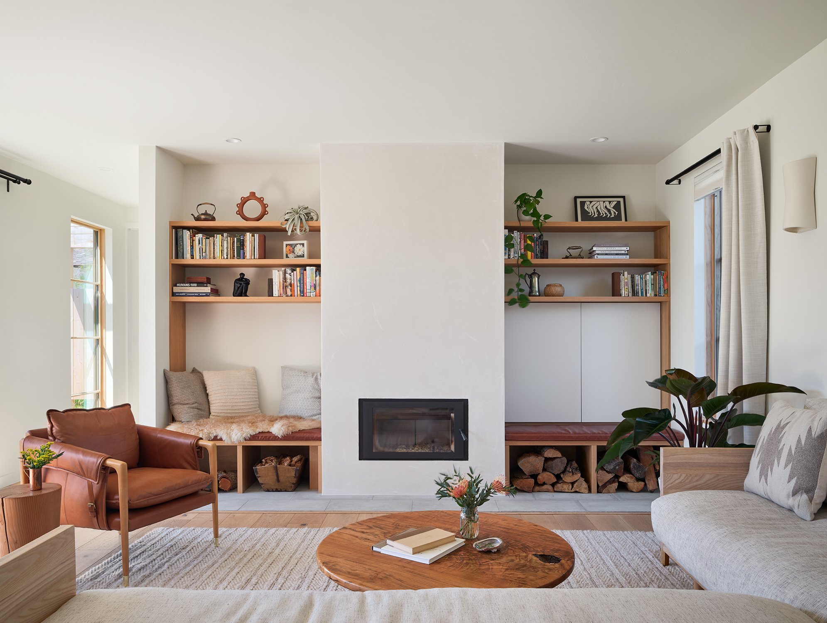
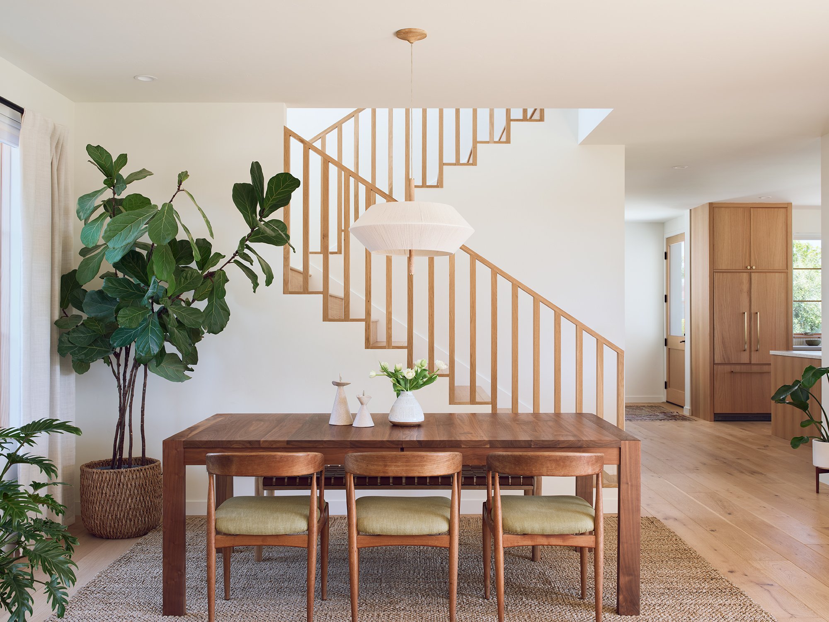
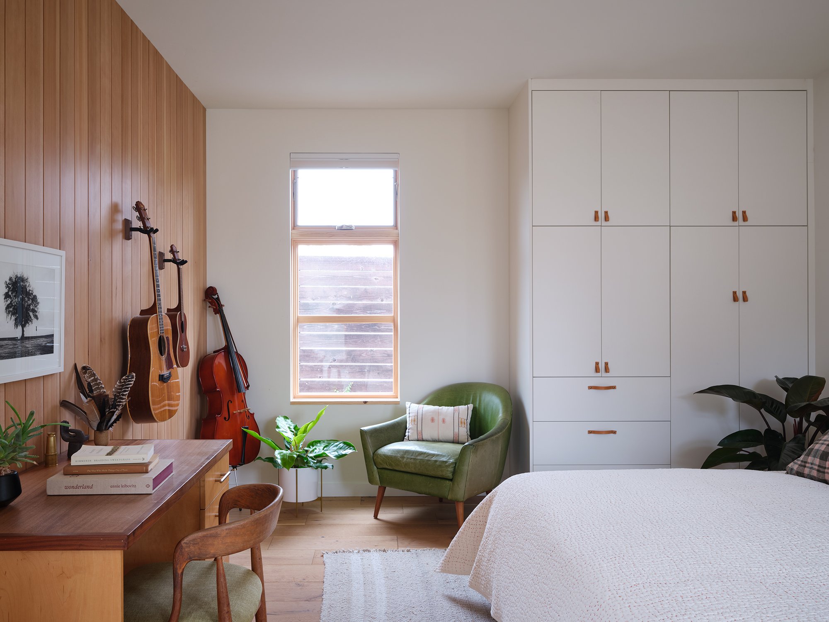
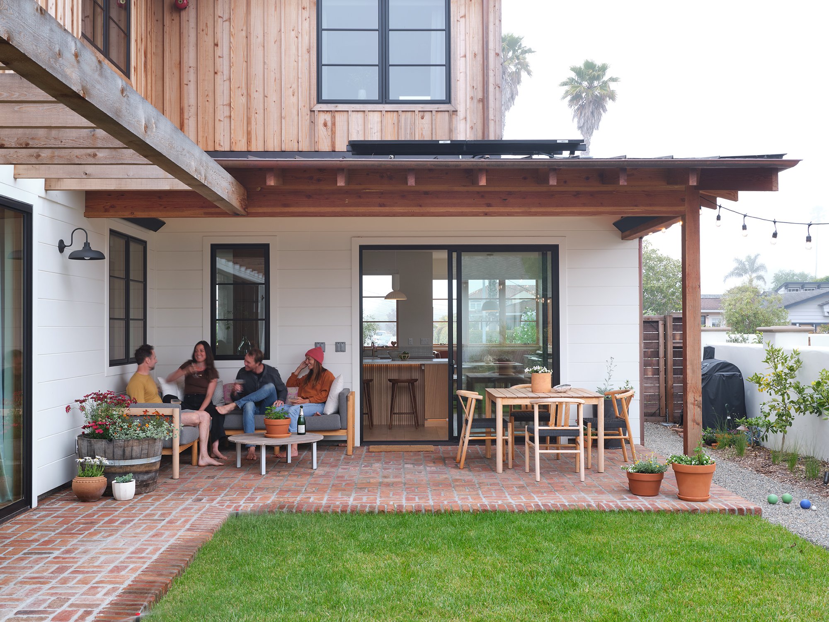
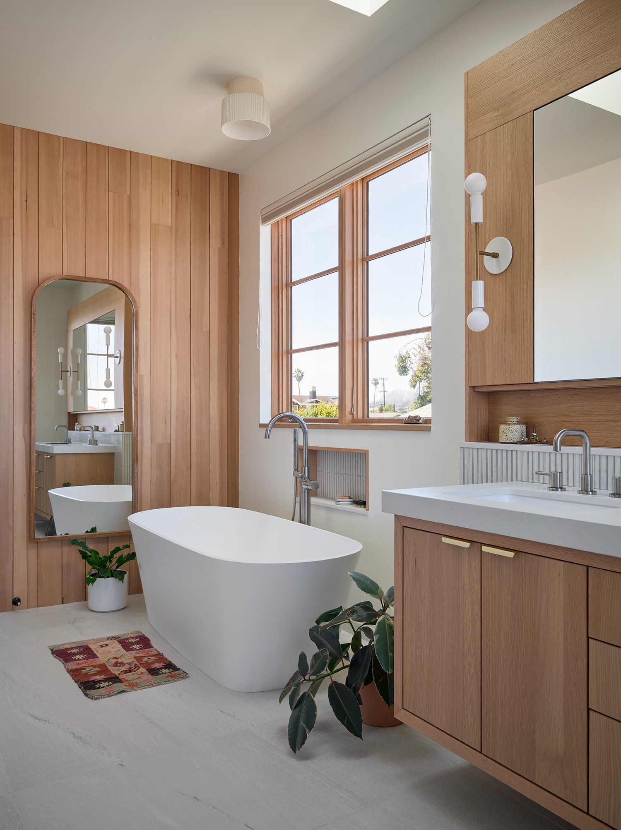
This new residential construction project on an historic plot of land on the West Side of Santa Cruz is a design + build collaboration with Young America Creative (thisisya.com). The two-story home showcases a host of materials, systems, and building practices that embody the elements of a green home, like the smart use of passive solar design, which allows the house to essentially heat and cool itself, saving on energy and making it more comfortable to live in.
Custom details like a sunny kitchen dining nook, built-in work spaces for school/work, a custom stair rail, and other fine woodwork, deliver functionality and esthetic appeal at every turn. The star of the show are rift-sawn white oak cabinetry and built-ins throughout the house from Bellmont Cabinets. The windows are from Marvin and feature a matching natural pine wood interior finish with a dark fiberglass exterior. Outside, a combination of vertical redwood siding and horizontal painted siding provides additional thermal insulation and stellar curb appeal. The backyard patio is partially covered with standing-seam metal awnings, connecting the outside to the light-filled kitchen and living room from all angles.
Explore the detached ADU in our ADU Project Gallery
P.S. If you’re curious about the stone and brick spire in front, do a Google search on the legendary Kitchen Brothers of Santa Cruz. The eccentric brothers were brick and stone masons who owned the land in the 1940s and created a series of elaborate structures on the property that were later preserved by the city as historic landmarks and incorporated into the home’s design.
Photos: Mariko Reed
